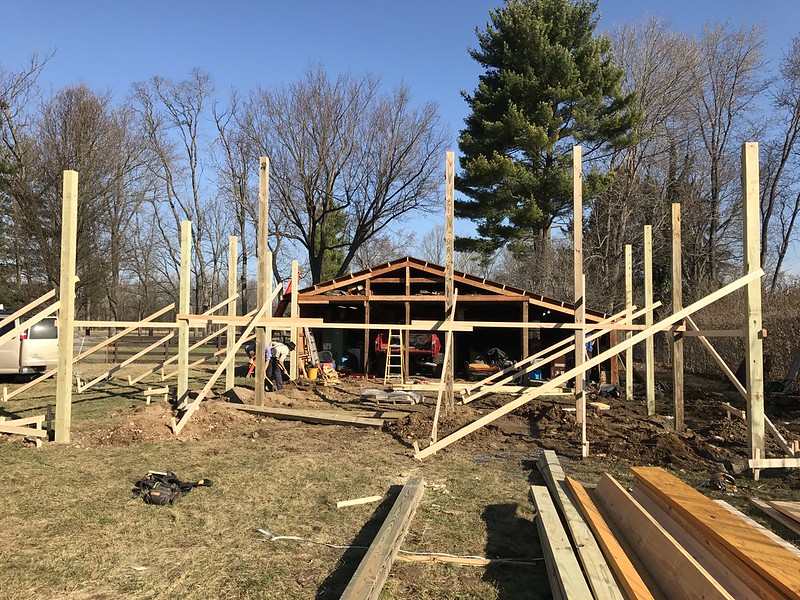More updates: This one will be more shop related than truck related.......
So switching gears a bit just as I did with life, I knew I wanted/needed more room for my outdoor hobbies. The idea was to convert the barn into a workshop somehow. With an 8'x8' sliding barn door as the only access door and the 24x32 size, I knew I had to either build new or try to add on. There were a lot of posts in the middle of the barn floor as-is and if the back wall of the barn was removed, it would leave even more posts. I figured if the space could be opened up and doubled with maybe some outdoor cover, that would serve me for a good bit.
This is an overhead view of the "floorplan" with the lower half of the picture being the original part of the barn. This seemed like a ton of space on paper......
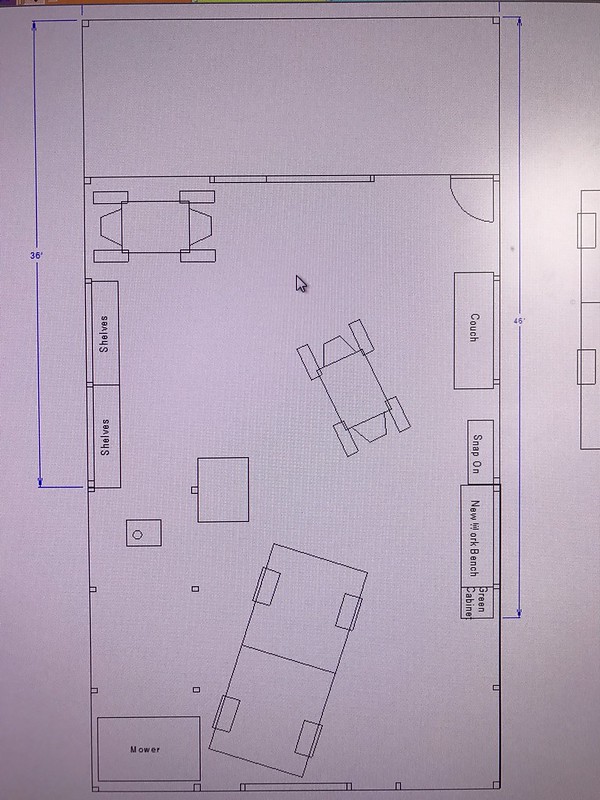
Here is a rendering of the vision. With the barn facing the back of the long and narrow property, I thought it would be super cool to have a door that allowed a view of out back....
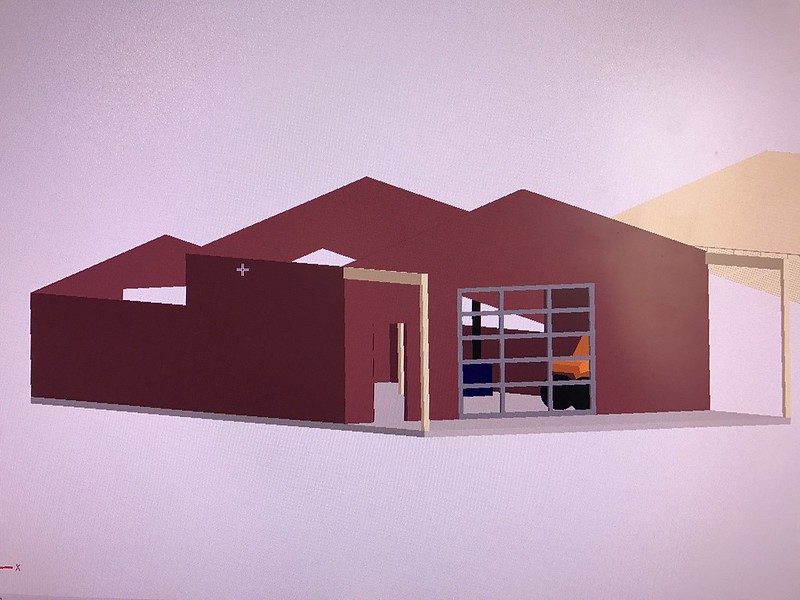
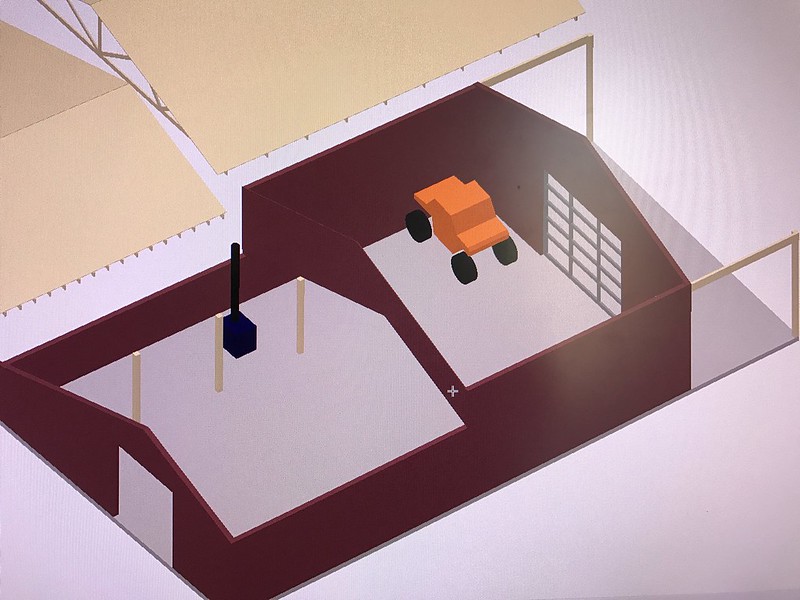
I played with the layout and even messed with the possibility of a two post lift...... more on that later.....
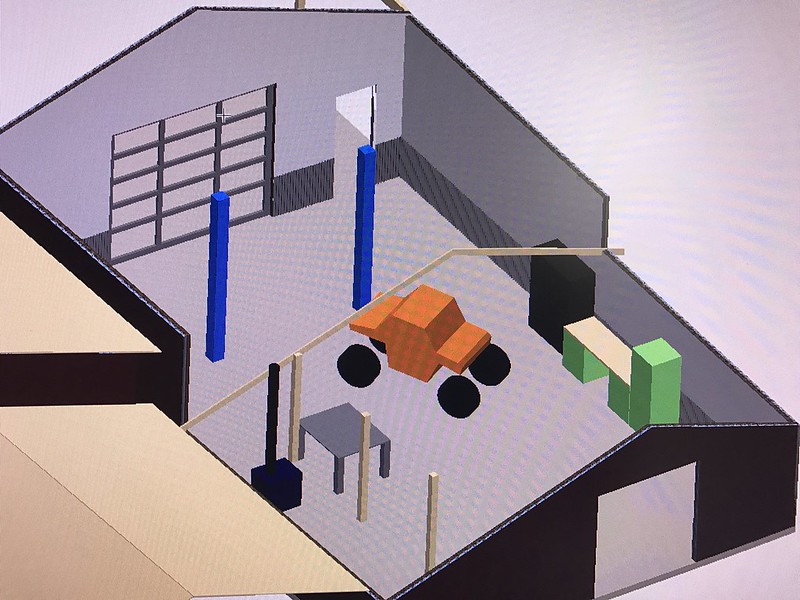
February 2017 - Apparently I had started the wiring process somewhere in there. I was not ready for that undertaking. It went on pause for a good while....more on this later as well....
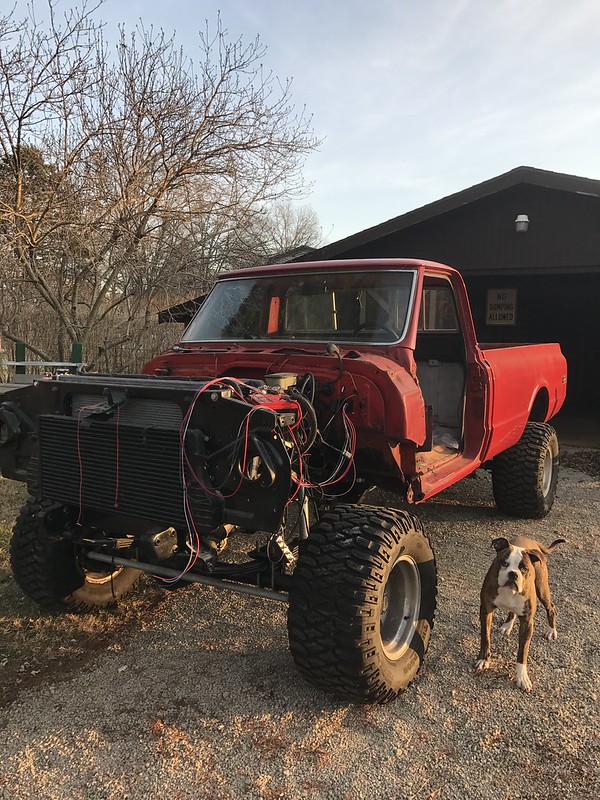
February 2017 - Time to pull the trigger on the addition by removing the siding and back doors from the existing barn. Check out all of those posts in my floor.....
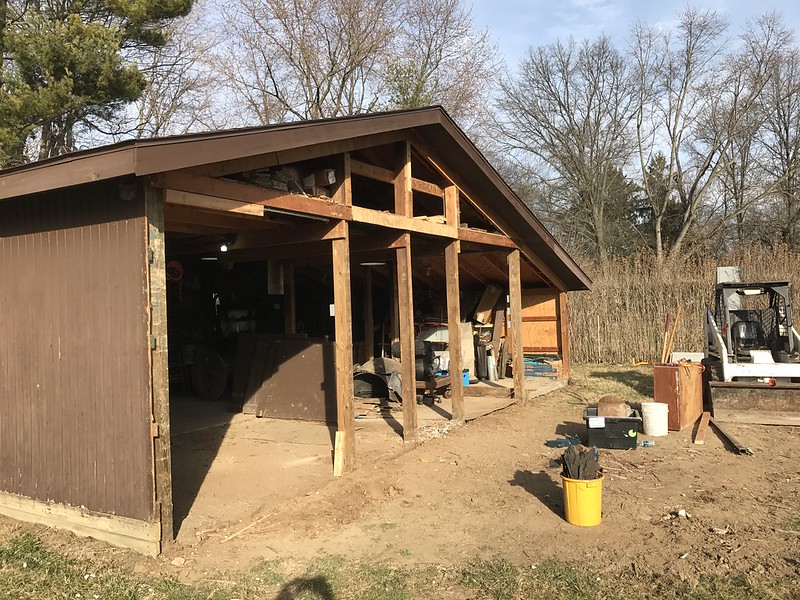
Another view. Also laid out the corner locations.
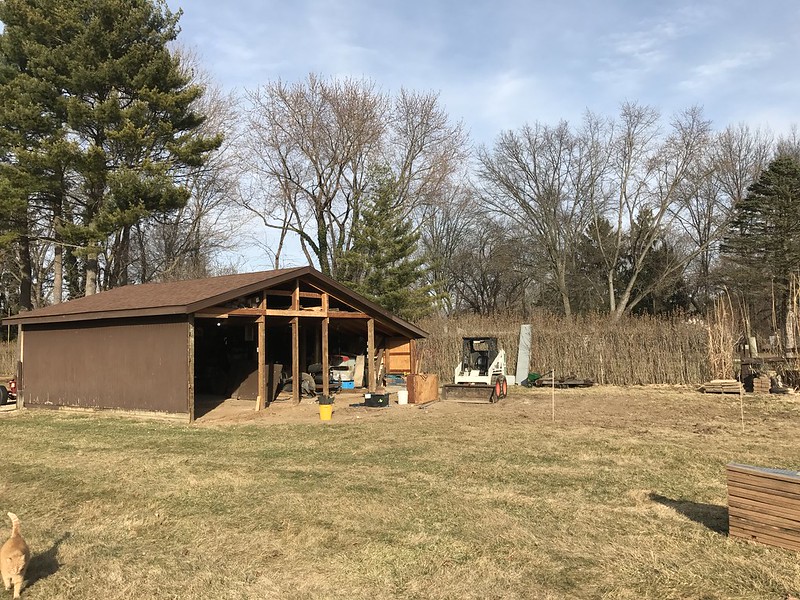
View from the inside. Again with the posts......
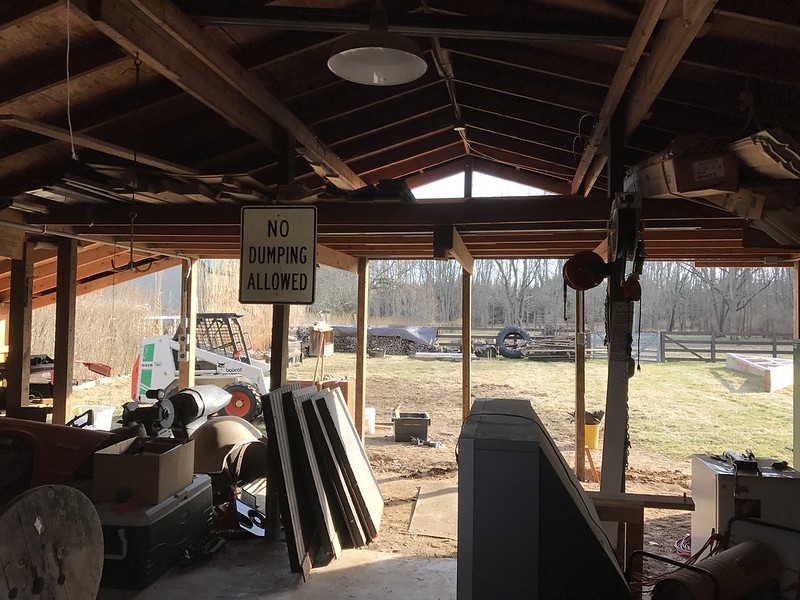
Night shot
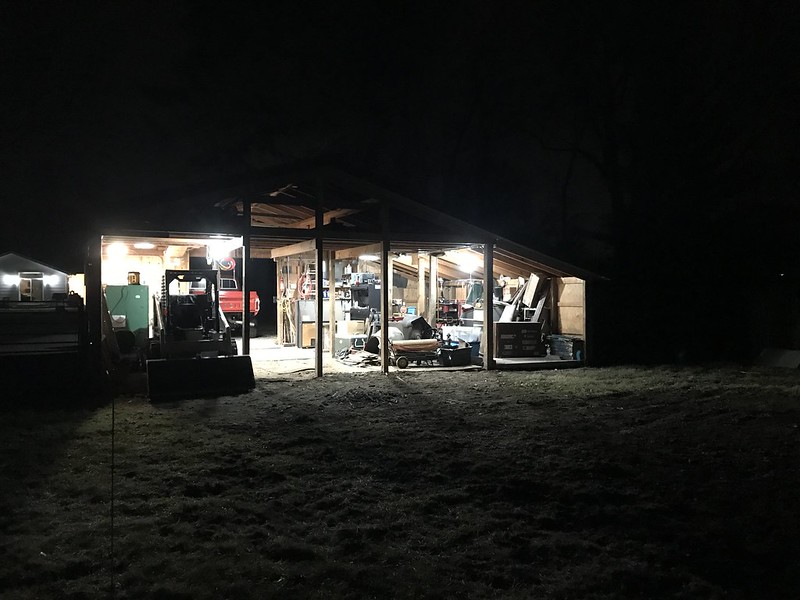
More playing with lift locations.....
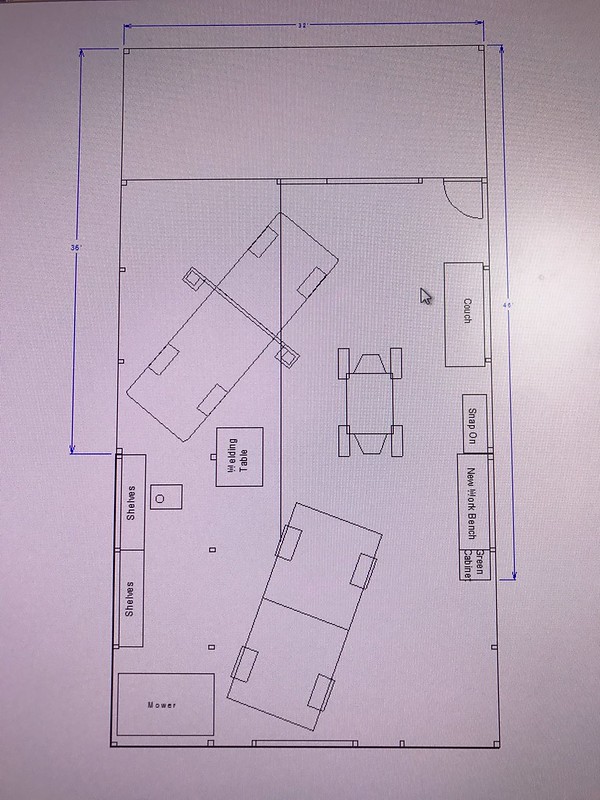
And all of a sudden the construction begins.....
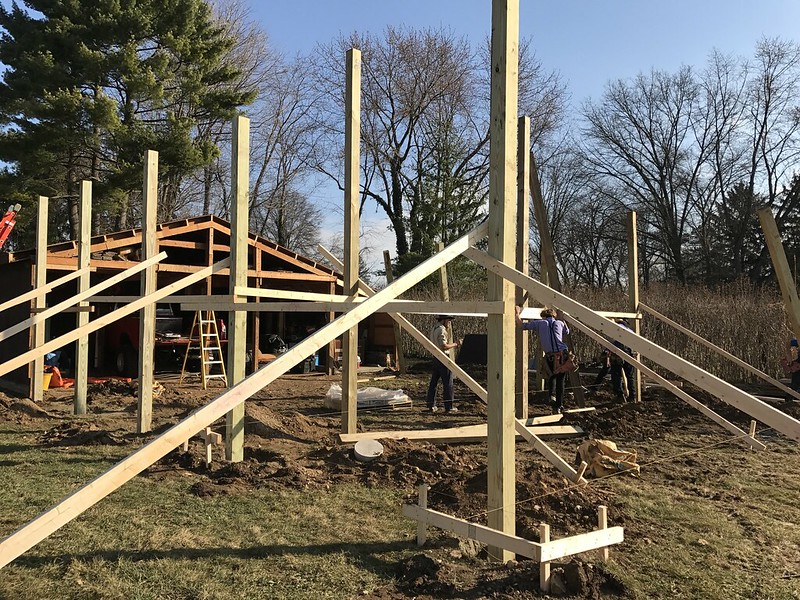
These Amish guys can really go to town on this stuff. Ive heard it before, but its hard to believe it until you actually see them in action.
